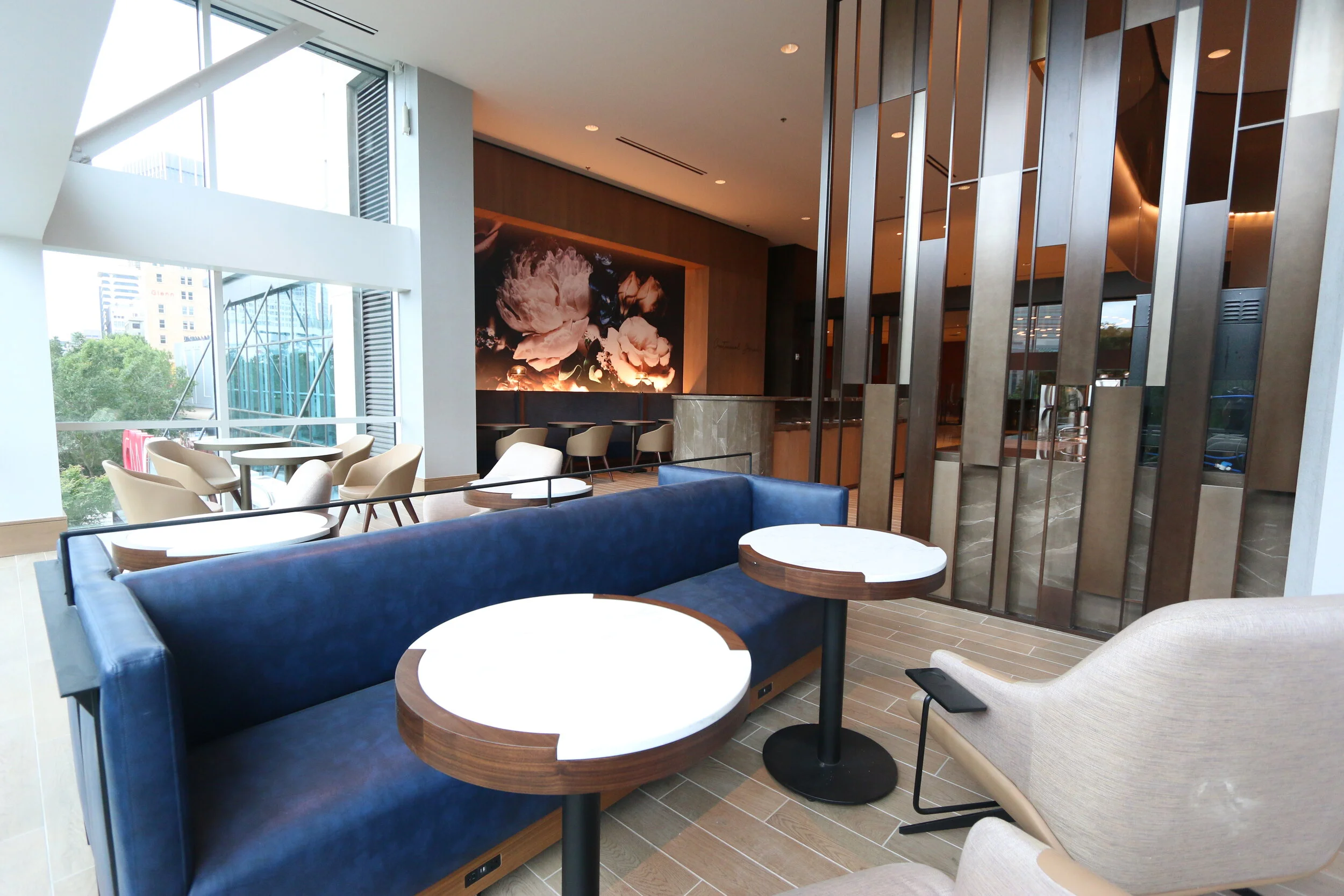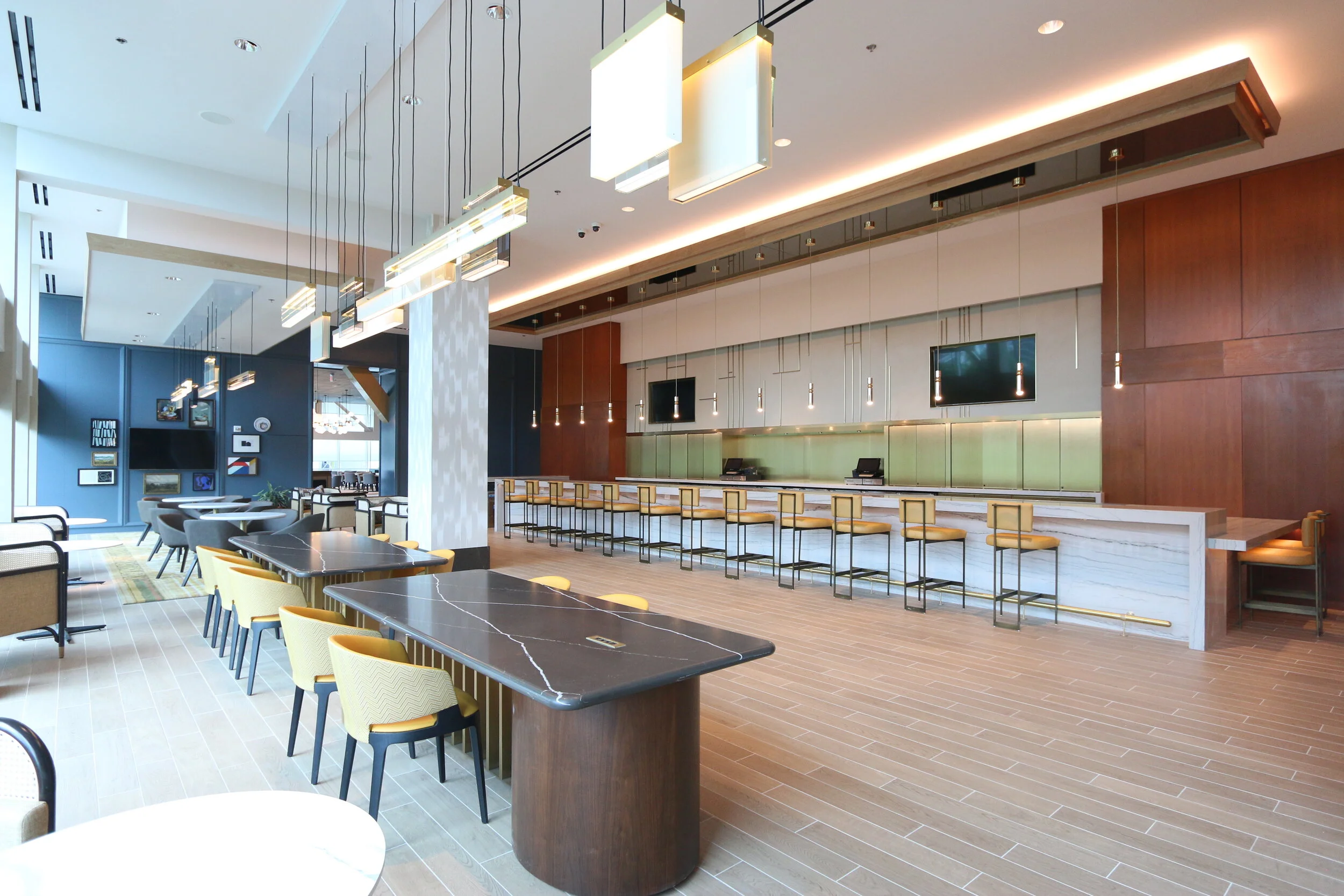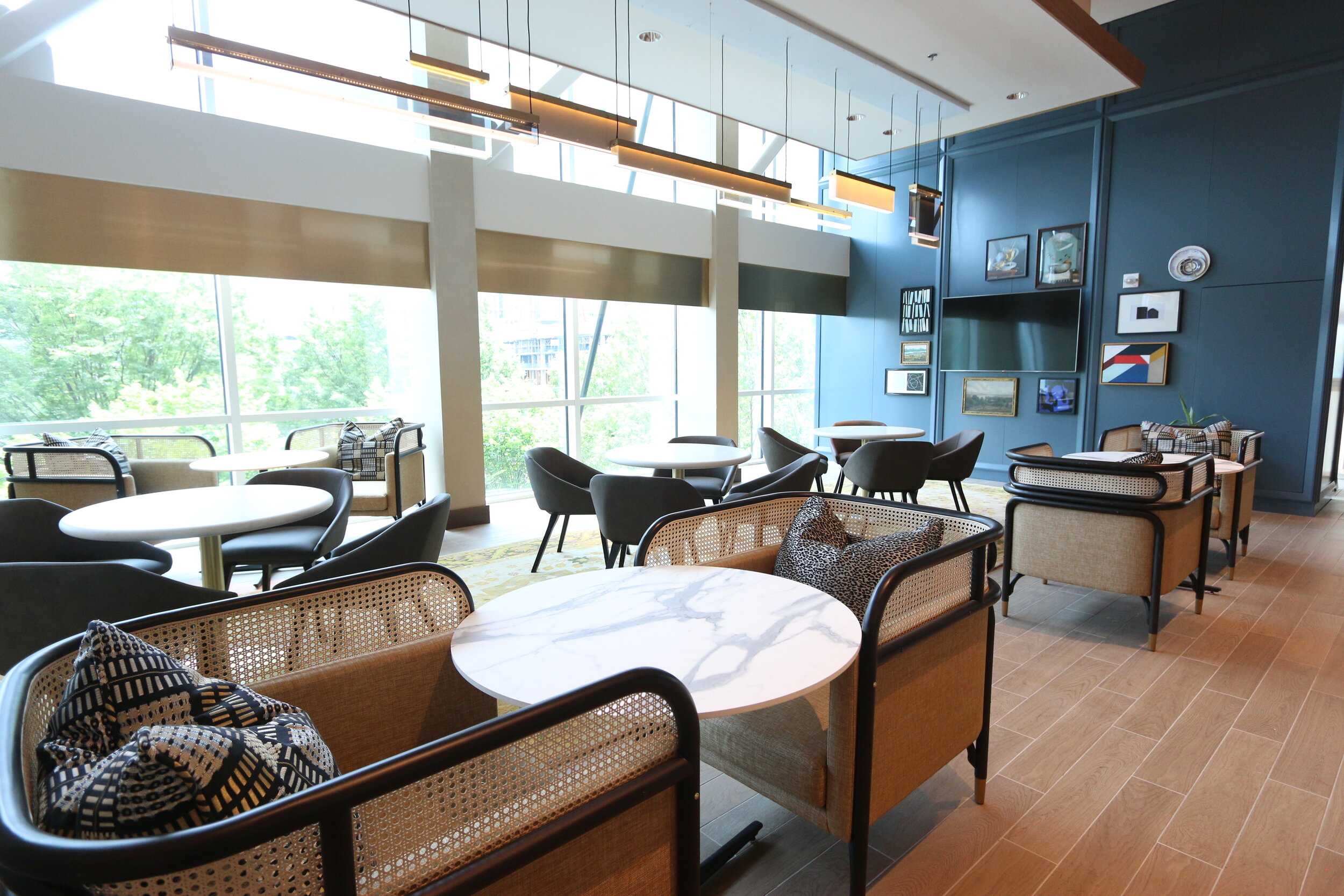PROJECT DESCRIPTION
The transformative 40,000-square-foot renovation of the South Tower reimagined key public areas, including the motor court, lobbies, restrooms, offices, and dining spaces. The all-day dining area received updated finishes, while a stylish new living room bar offers an upscale yet comfortable gathering spot. A reimagined lobby seating area now features the Centennial Grounds coffee and retail shop, enhancing the guest experience. Existing office space was converted into Top Draught, a vibrant new sports bar with a full commercial kitchen and a signature polished red floor, offering the best view of Centennial Park from its elevated patio. Former retail areas were repurposed into modern office spaces and upgraded restrooms.
Architects:
C+TC Design Studio
Waldrop + Nichols Studio










