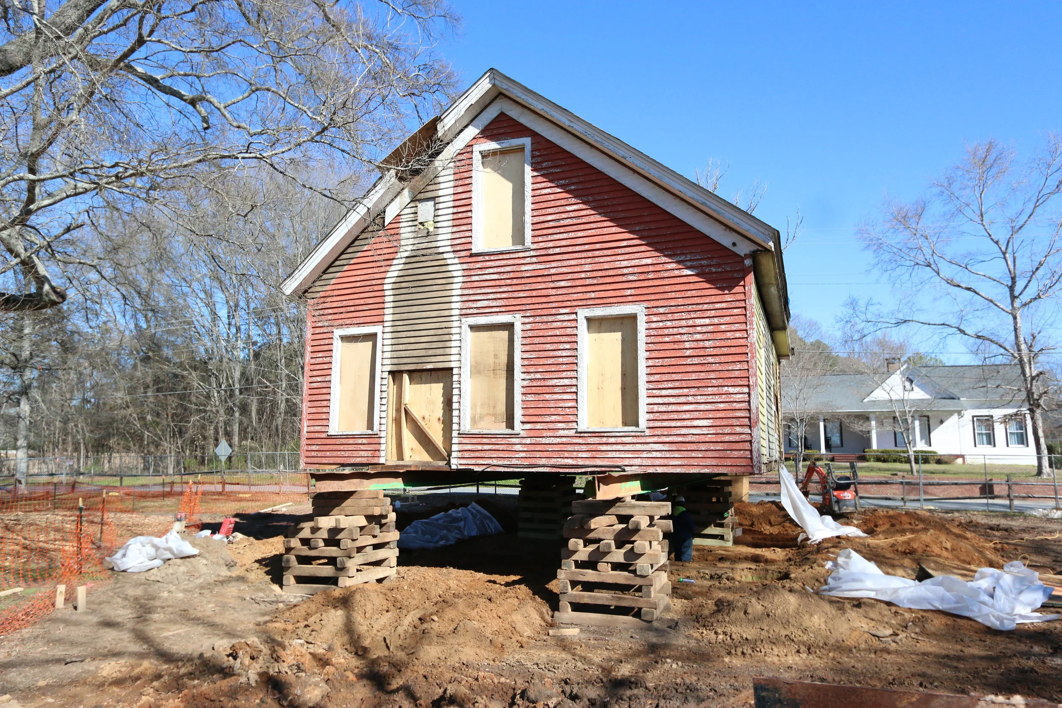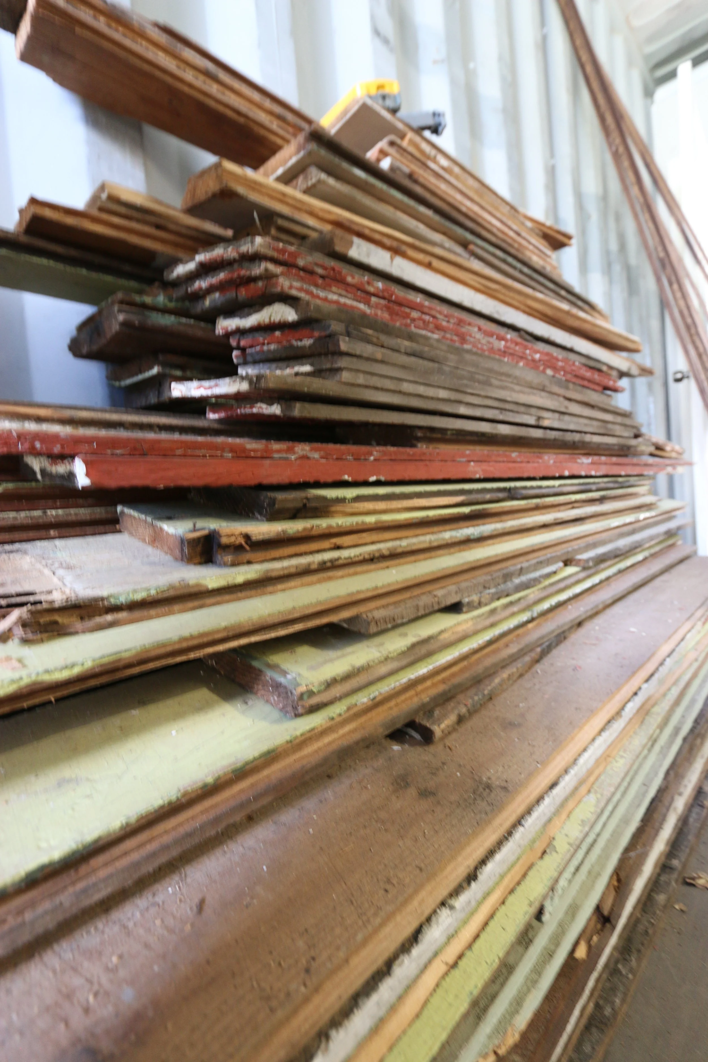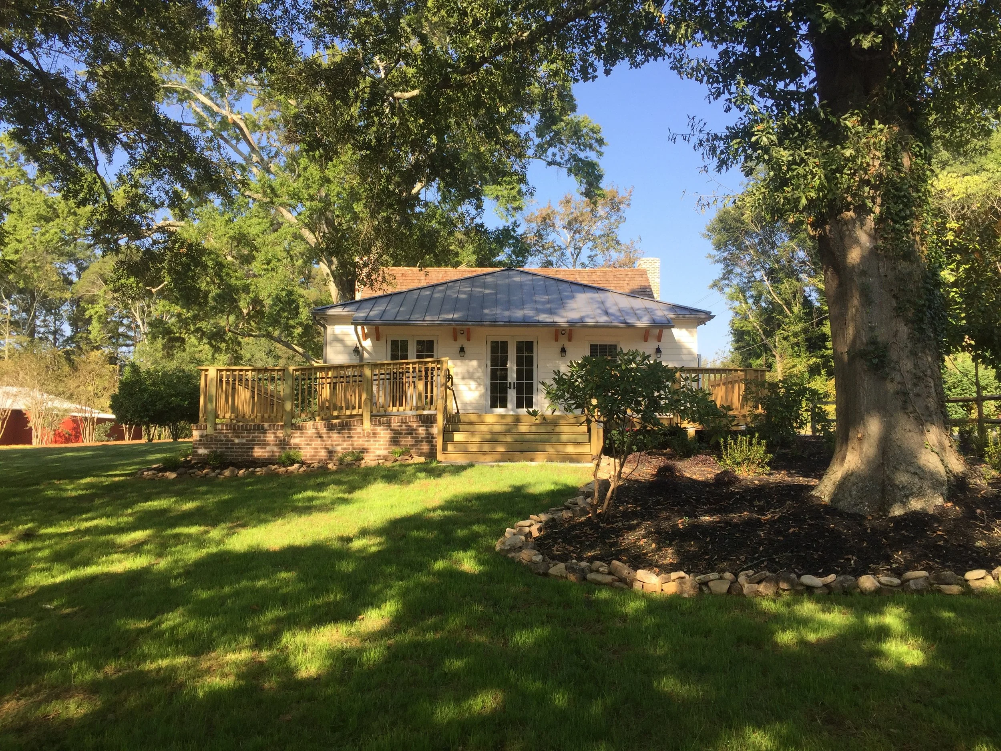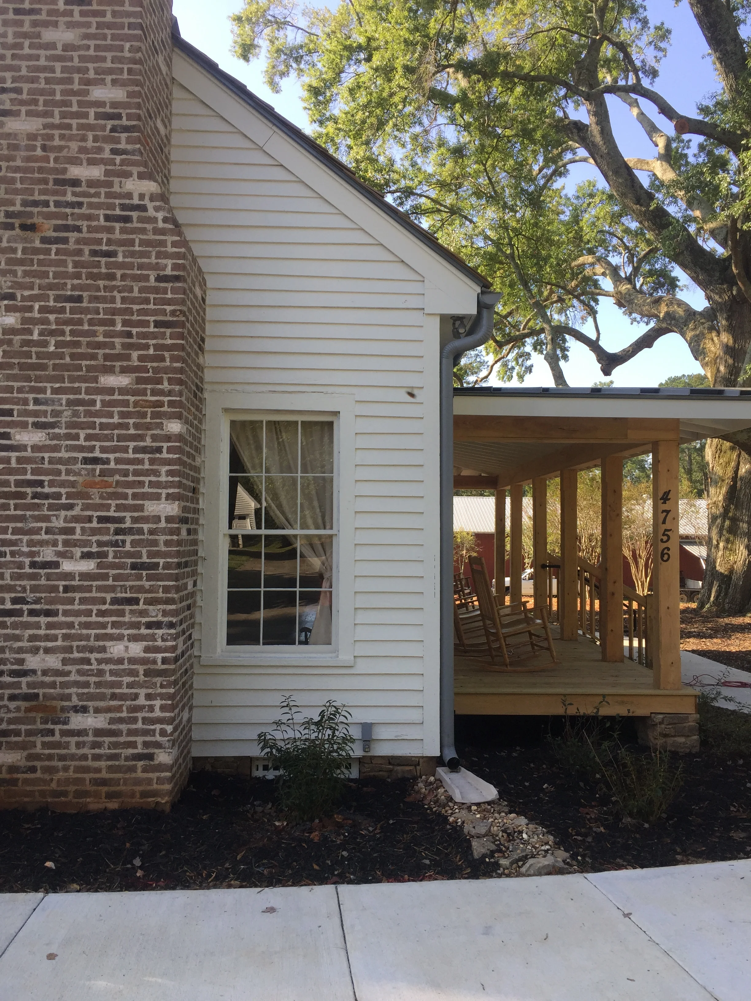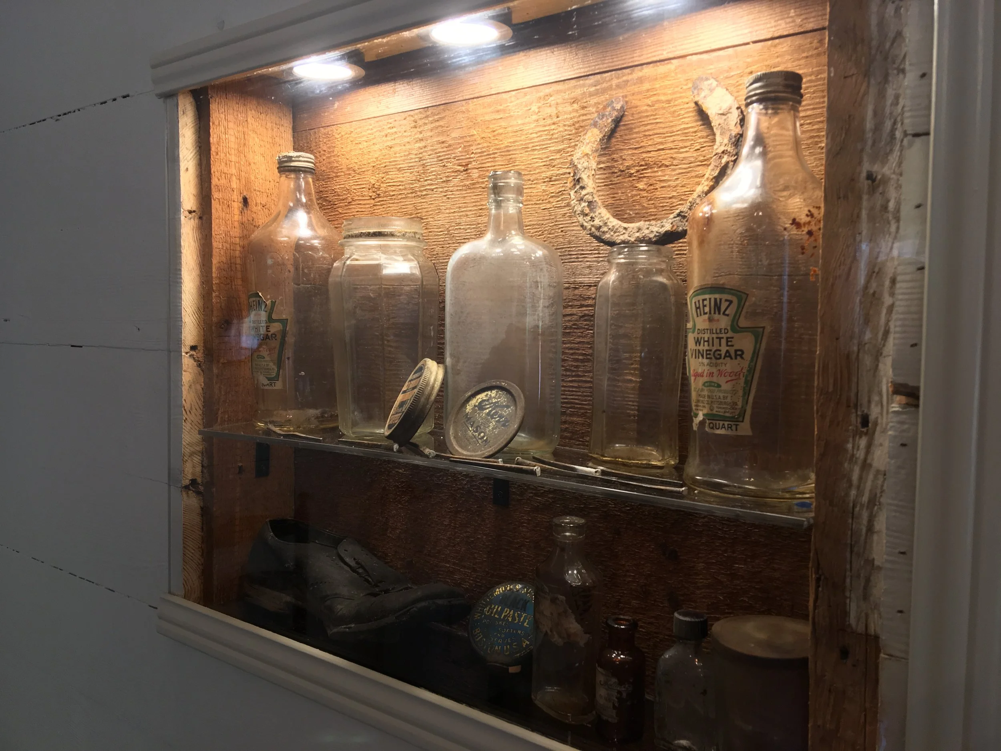PROJECT DESCRIPTION
The Logan Farm House, circa 1850, represents the first settlers in the Acworth area. A major renovation was completed to convert the building into an event space to preserve his historic character.
A completed renovation of the existing 1,015 SF house and demolition of rear rooms except for the original farm house. An addition of 838 SF for a large meeting room, new baths and kitchenette are were included along with a large rear deck, ground level patio and handicap ramp.
The entirety of Logan Farm House was temporarily raised 6ft in order to place a new foundation underneath.
Architect: Norman Davenport Askins Architect

