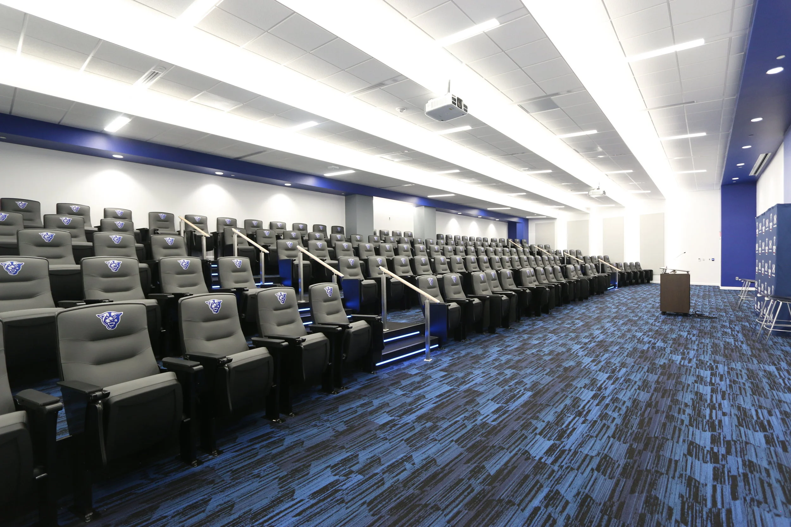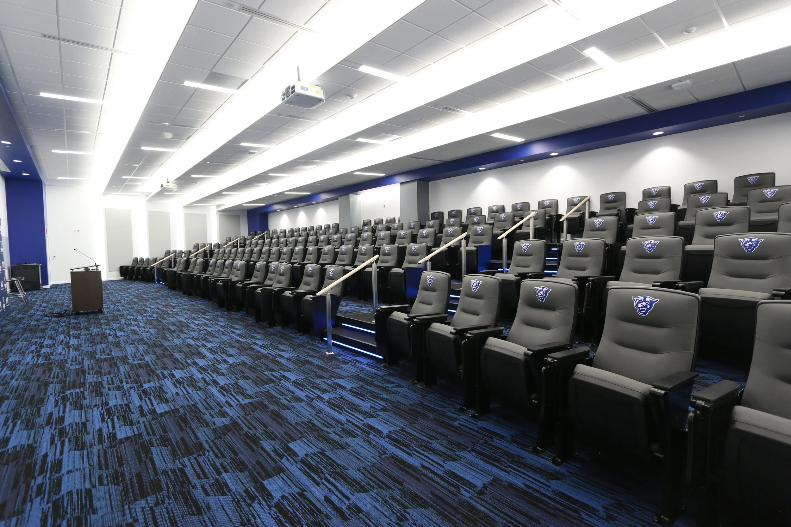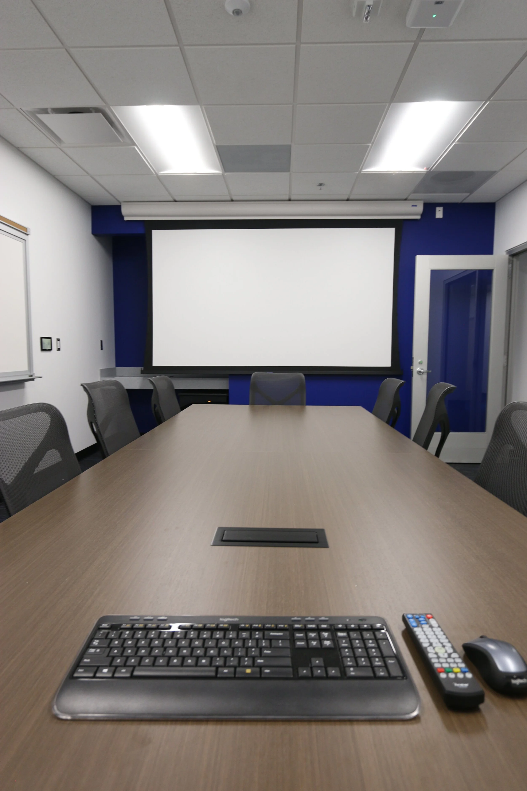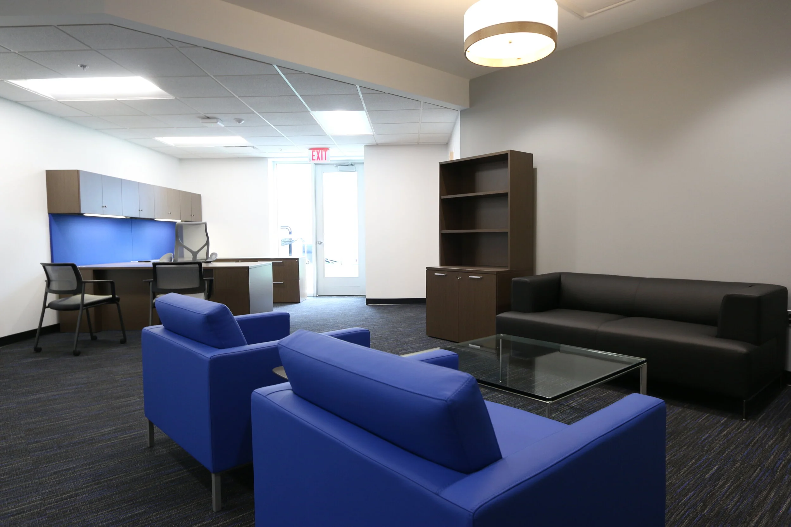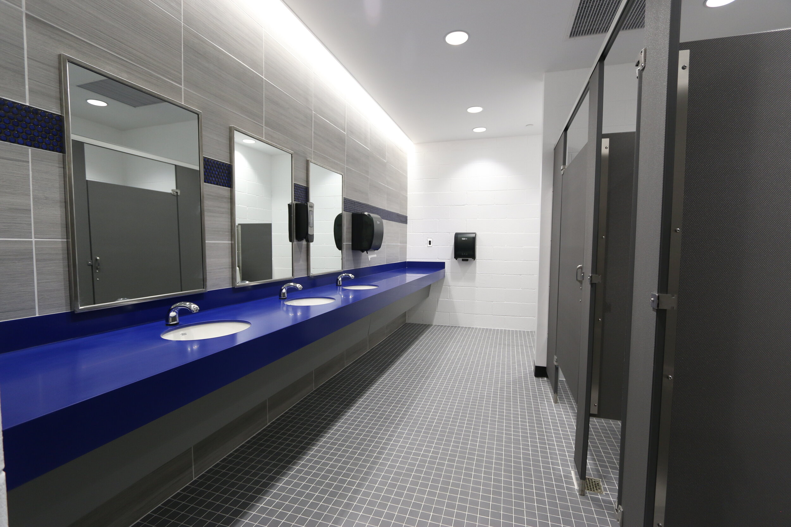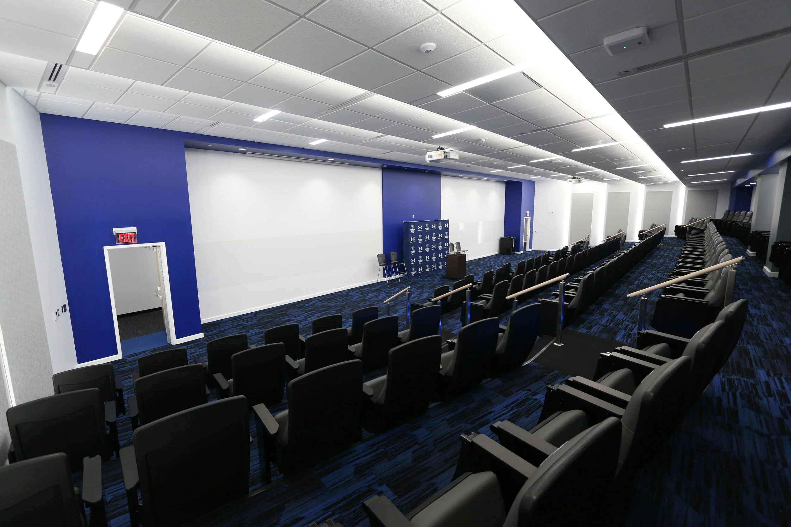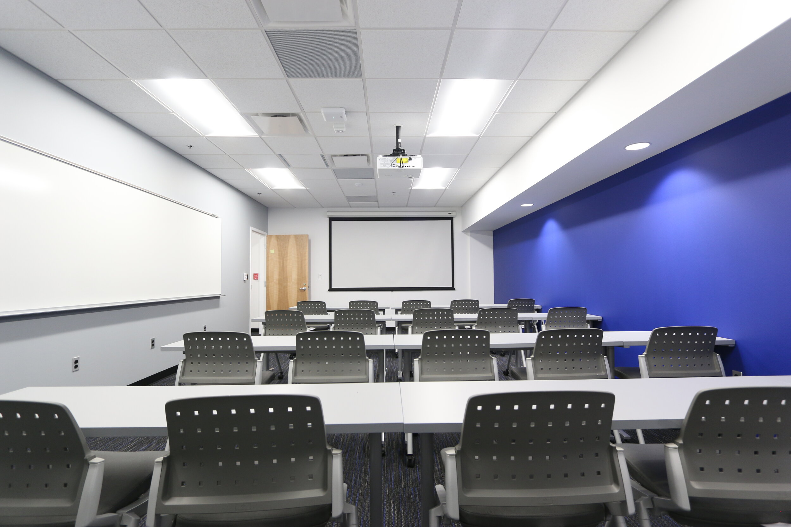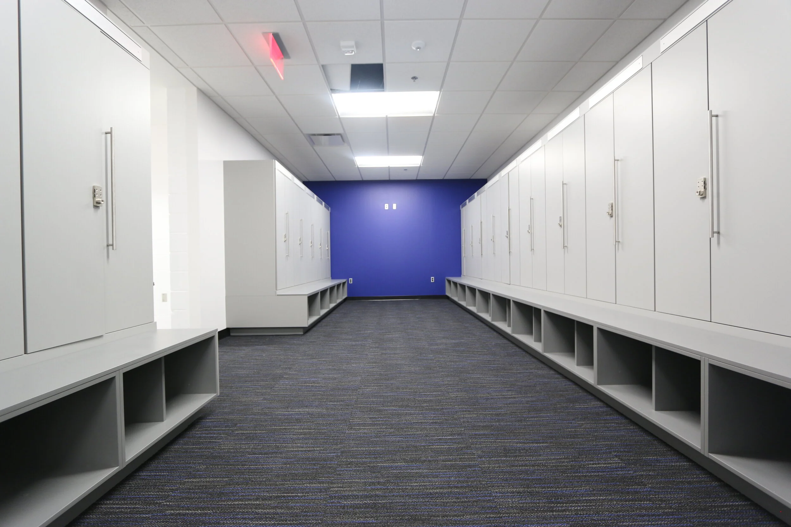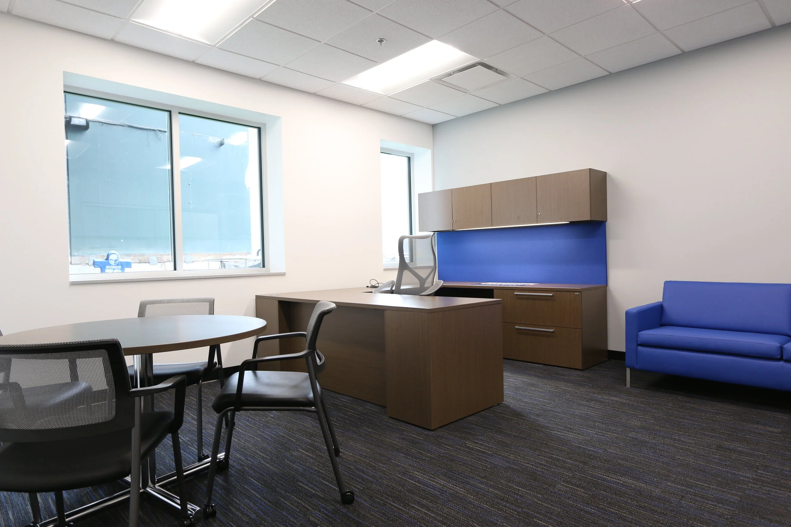PROJECT DESCRIPTION
Renovation of 18,548 SF of service level floor to house the front office for Athletics Department Football Operations. Scope included demolition and renovation of coaching and operations personnel offices, three conference rooms, ten meeting/training rooms, 150- seat team auditorium, 52-seat auditorium, coaches locker room and shower, IDF and reception area. Business space consisting of reception, office, meeting/training rooms & auditoriums.
Architect: CBRE | HEERY

